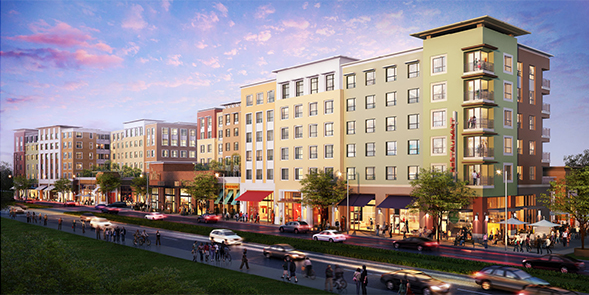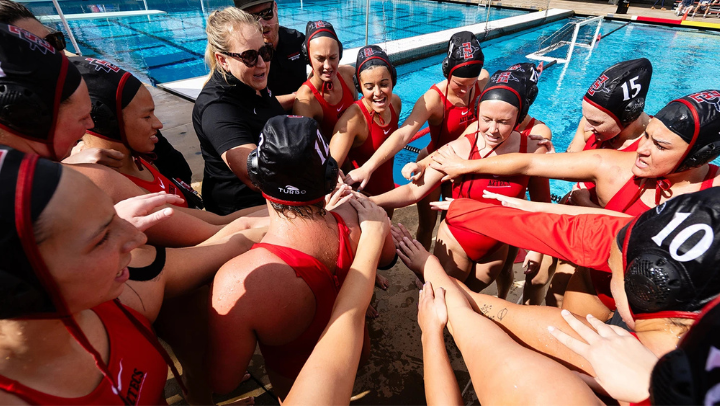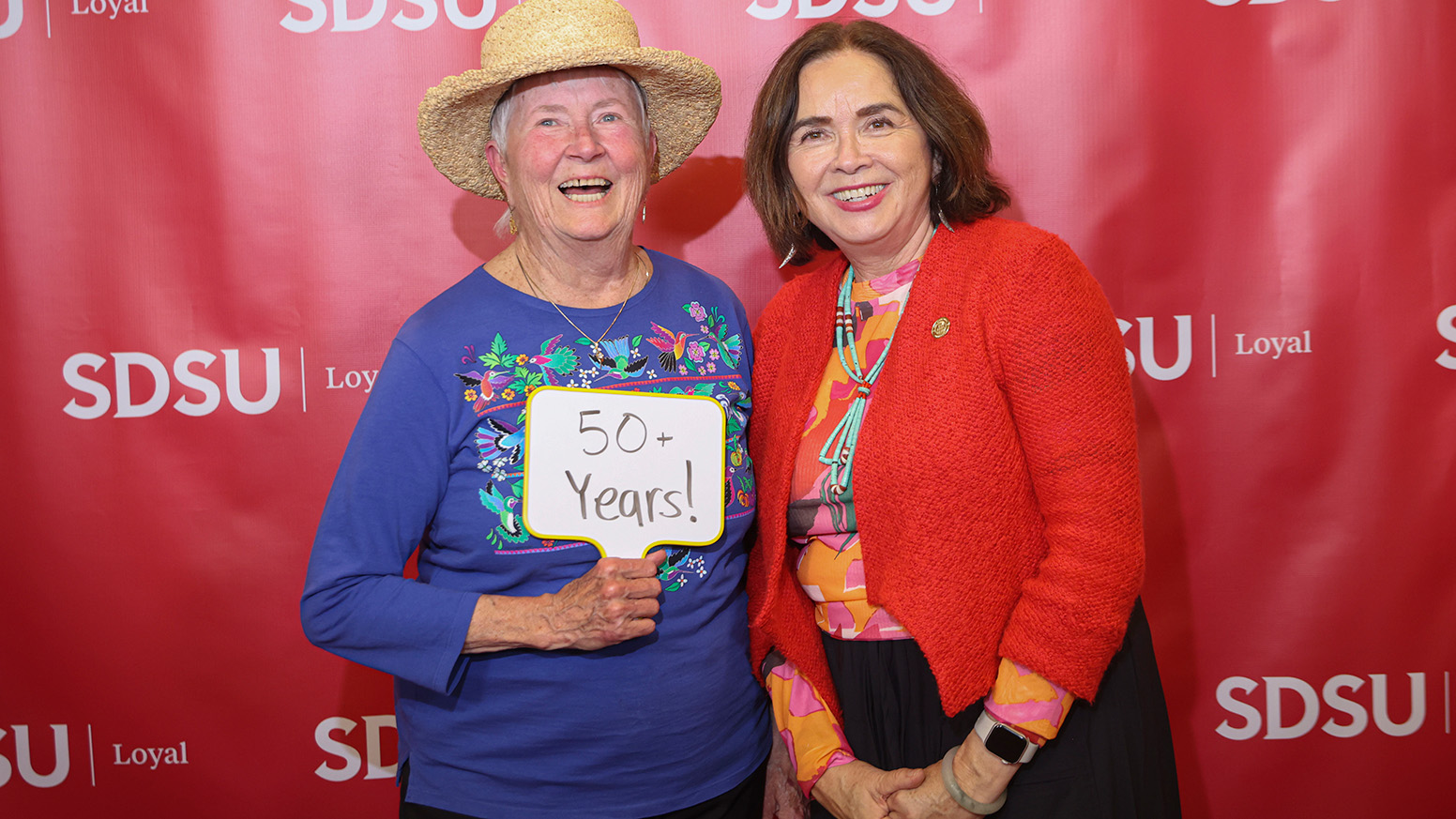Construction to Begin on South Campus Plaza
The new mixed-use project will feature community-serving retail as well as student housing.

Construction is set to begin on a new mixed-use student housing and retail project on the campus of San Diego State University.
South Campus Plaza will include housing for more than 600 students, along with retail outlets designed to serve both the campus and its surrounding neighborhoods, creating a pedestrian-friendly destination for shopping, dining and living.
Located immediately south of the SDSU Transit Center, between Hardy Avenue and Montezuma Road, South Campus Plaza will provide a dynamic gateway to the university, helping to create a sense of place, while also helping SDSU become a more residential campus.
Demand for on-campus housing remains high, and research shows that students who live on campus have higher GPAs and graduate faster than their peers.
Project timeline
Preliminary work on the site, which is currently home to temporary classrooms, will begin this month. Major project work will start in September.
The project, which was previously known as Plaza Linda Verde, will be constructed in two phases. Phase one consists of two residential buildings above ground-floor retail and an adjacent parking structure, which will serve retail customers.
South Campus Plaza features
Upon completion, the residence halls will offer double-occupancy student rooms and apartments for residential education staff and visiting scholars. The buildings also will feature student learning spaces, multipurpose rooms, faculty offices, study areas, lounges and a community kitchen. Student amenities in the building will include a mail room, bicycle storage, laundry room and trash chutes.
The retail component of the first phase of South Campus Plaza will include a community market store, restaurants and other retail shops. Negotiations with future tenants are ongoing. Sundt Construction, Inc., is the design-build contractor. The project was designed by architecture firms MVEI and SGPA. Construction is estimated to be complete by fall 2016.
With wide sidewalks, tree-lined streets, open space and bicycle amenities, South Campus Plaza is designed as pedestrian-, transit- and bicycle-friendly. Its location adjacent to the SDSU Transit Center will facilitate transit ridership and create less reliance on automobiles, reducing pollution and traffic congestion.
Continuing the university’s commitment to sustainable development, including the recently opened Conrad Prebys Aztec Student Union and the Storm and Nasatir Halls Complex, South Campus Plaza will be built using green building guidelines and practices to be a LEED Silver project.
Future plans
The second phase of the project, located on the east side of College Avenue, will be built at a later date, when market conditions are appropriate.
The California State University Board of Trustees unanimously approved plans for the project in spring 2014.
The $143-million project is funded by system-wide revenue bonds that will be paid back by retail, housing and parking revenue generated by the project. No state funds, tuition or fees are being used.
For more information, visit the South Campus Plaza website.



