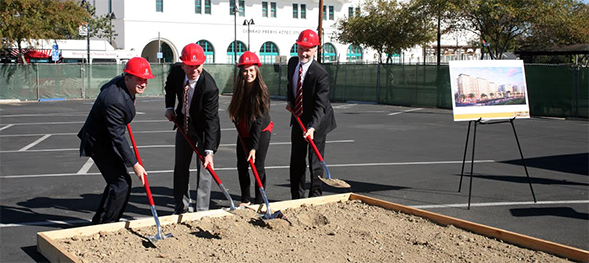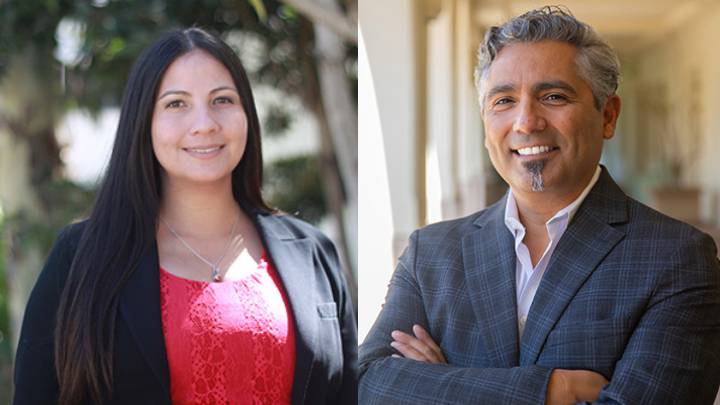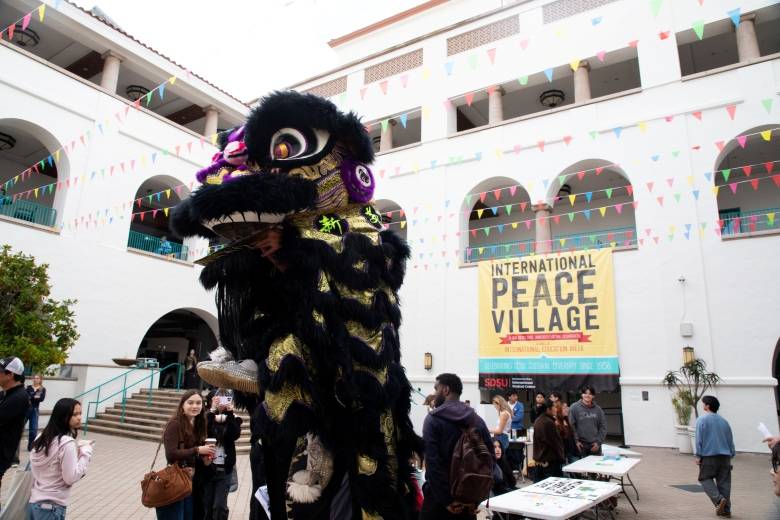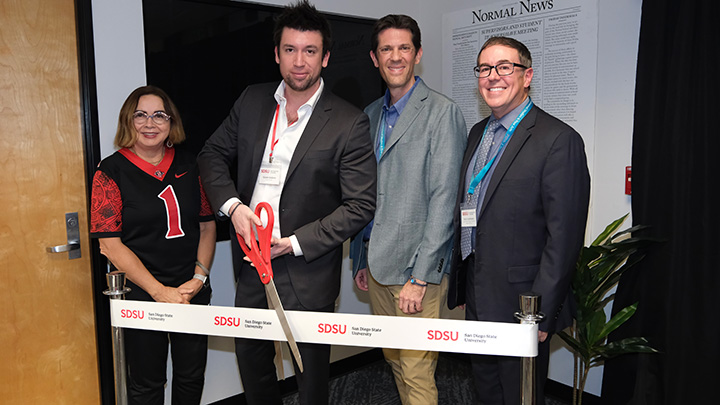Breaking Ground on South Campus Plaza
SDSUs new mixed-use project will benefit students as well as the surrounding community.

Today San Diego State University officially broke ground on South Campus Plaza, a $143-million mixed-use student housing and retail project on campus.
“Today marks a critical juncture in the university’s relationship with our neighbors,” said SDSU President Elliot Hirshman during the groundbreaking ceremony, at which SDSU representatives, construction partners and local government officials in hard hats ceremoniously broke ground on the construction site.
He said the project — which is slated for completion in fall 2016 —will enhance the quality of life, not just for students, but for the campus community.
South Campus Plaza will include housing for more than 600 students, along with retail outlets designed to serve both the campus and its surrounding neighborhoods, creating a pedestrian-friendly destination for shopping, dining and living.
Located immediately south of the SDSU Transit Center, between Hardy Avenue and Montezuma Road, South Campus Plaza will provide a dynamic gateway to the university, helping to create a sense of place, while also helping SDSU become a more residential campus.
The project will be constructed in two phases. Phase one consists of two residential buildings above ground-floor retail outlets and an adjacent parking structure to serve retail customers.
The California State University Board of Trustees unanimously approved plans for the project in spring 2014. It is funded by system-wide revenue bonds that will be paid back by retail, housing and parking revenue generated by the project. No state funds, tuition or fees are being used.
South Campus Plaza features
Upon completion, the residence halls will offer double-occupancy student rooms and apartments for residential education staff and visiting scholars.
The retail component of the first phase of South Campus Plaza will include a community market store, restaurants and other retail shops. Negotiations with future tenants are ongoing.
Continuing the university’s commitment to sustainable development, including the recently opened Conrad Prebys Aztec Student Union and the Storm and Nasatir Halls Complex, South Campus Plaza will be built using green building guidelines and practices to be a LEED Silver project.
Sundt Construction, Inc., is the design-build contractor. The project was designed by architecture firms SVA Architects and SGPA.
Future plans
The second phase of the project, located on the east side of College Avenue, will be built at a later date, when market conditions are appropriate.
For more information, visit the South Campus Plaza website.



