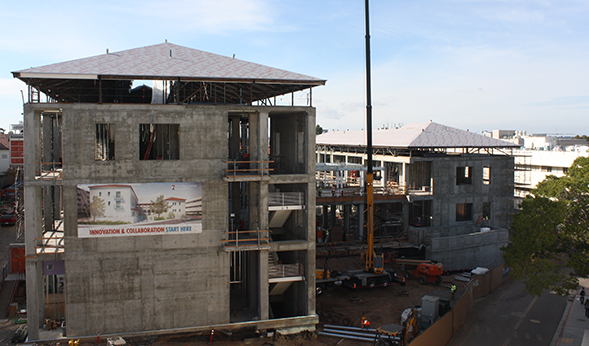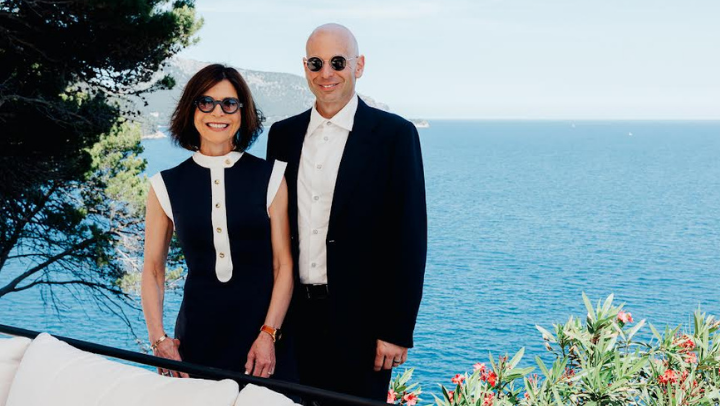Winter Campus Construction Update
Winter break does not halt construction on campus.

South Campus Plaza
South Campus Plaza is almost ready for move-in. Crews are currently moving in the common area furniture, and students from Tenochca Hall will move into the North and South halls of South Campus Plaza in mid-January. Tenochca residents were asked before winter break to pack and label all of their belongings, and professional movers will transport the students’ belongings into their new home over break.When students arrive on campus on Jan. 15, they will check into their new residence hall where housing staff will orient them to their new surroundings. The residential space will feature student learning spaces, multi-purpose rooms, faculty offices, study areas, lounges and a community kitchen.
South Campus Plaza will provide housing for more than 600 students and will create a destination for shopping and dining for both the campus and the surrounding community.
The retail component of South Campus Plaza will include a Trader Joe's, Eureka!, Which Wich sandwich restaurant and a Verizon GoWireless store in the north building. Broken Yolk Café and Epic Wings N Things have been confirmed for the south tower and negotiations for the remaining units in that building are ongoing. Aztec Shops hopes to announce additional tenants in the coming months. All retail spaces are expected to be leased and occupied by fall 2017.
Tenochca Hall Renovations
As students move out of Tenochca Hall and into South Campus Plaza, crews are getting ready to begin work on numerous upgrades to Tenochca Hall.“The recently completed renovations at Zura Hall really set a standard for on-campus housing and will serve as a role model for the retrofitting of the Tenochca Residence Hall tower,” said Robert Schulz, associate vice president of operations and university architect. “We will also create a freestanding conference space that will be available to students and off-campus entities looking for a modern and convenient meeting location.”
Engineering and Interdisciplinary Sciences Complex
The EIS Complex is approximately 50 percent complete, and remains on schedule for a January 2018 opening. With the concrete structure and superstructure finished, workers are now in the process of installing interior walls and utilities.The lower level of the building will hold the university’s first on-campus functional MRI (fMRI) machine, which will be used for research into a variety of topics, including autism and Alzheimer’s disease. The complex will also house cutting-edge instructional laboratories, open working spaces, state-of-the-art classrooms, and an array of dedicated research laboratories, all designed to support interdisciplinary research programs. In addition, the EIS Complex will house the William E. Leonhard Entrepreneurship Center, containing both the Zahn Innovation Platform Launchpad and Lavin Entrepreneurship Center.
Cal Coast Credit Union Open Air Theatre
Construction is also moving ahead on the Cal Coast Credit Union Open Air Theatre (OAT). Workers are adding two structures on the western side of the theatre that will house restrooms and a concessions stand. The roof on the women’s restroom is already complete, and the roofs of the men’s restroom and the concession stand are currently being tiled. After winter break, crews will stucco the buildings.“The remodel will change the appearance of the OAT and create the feel of a finished event space,” said Schulz. “The added structures will give the theatre a façade that will establish its presence on campus and the overall renovation will provide more space in the concourse area of the venue which will make it easier to navigate during events.”
The remodel is on schedule to be completed in time for the 2017 event season which kicks off in early March.
Additional Projects
Nearly two dozen smaller but equally important projects are also moving forward over winter break. Workers are adding three additional gender neutral restrooms to campus. They will be located at Peterson Gym, the Calpulli Center and in the 24/7 study area of the Love Library. All three are expected to be completed early next year and will bring the total number of gender neutral restrooms on campus to 14.SDSU’s Office of Project Management is also overseeing the remodel of several office spaces, including the EOP program space and the financial aid office. They have also started working on several ADA barrier removal projects, including improvements to the crosswalk between the Education and Business Administration Building and Student Services East. This roadwork is forcing a partial closure of Aztec Circle Drive and the temporary redirection of foot access to the parking lots on the east side of campus.



